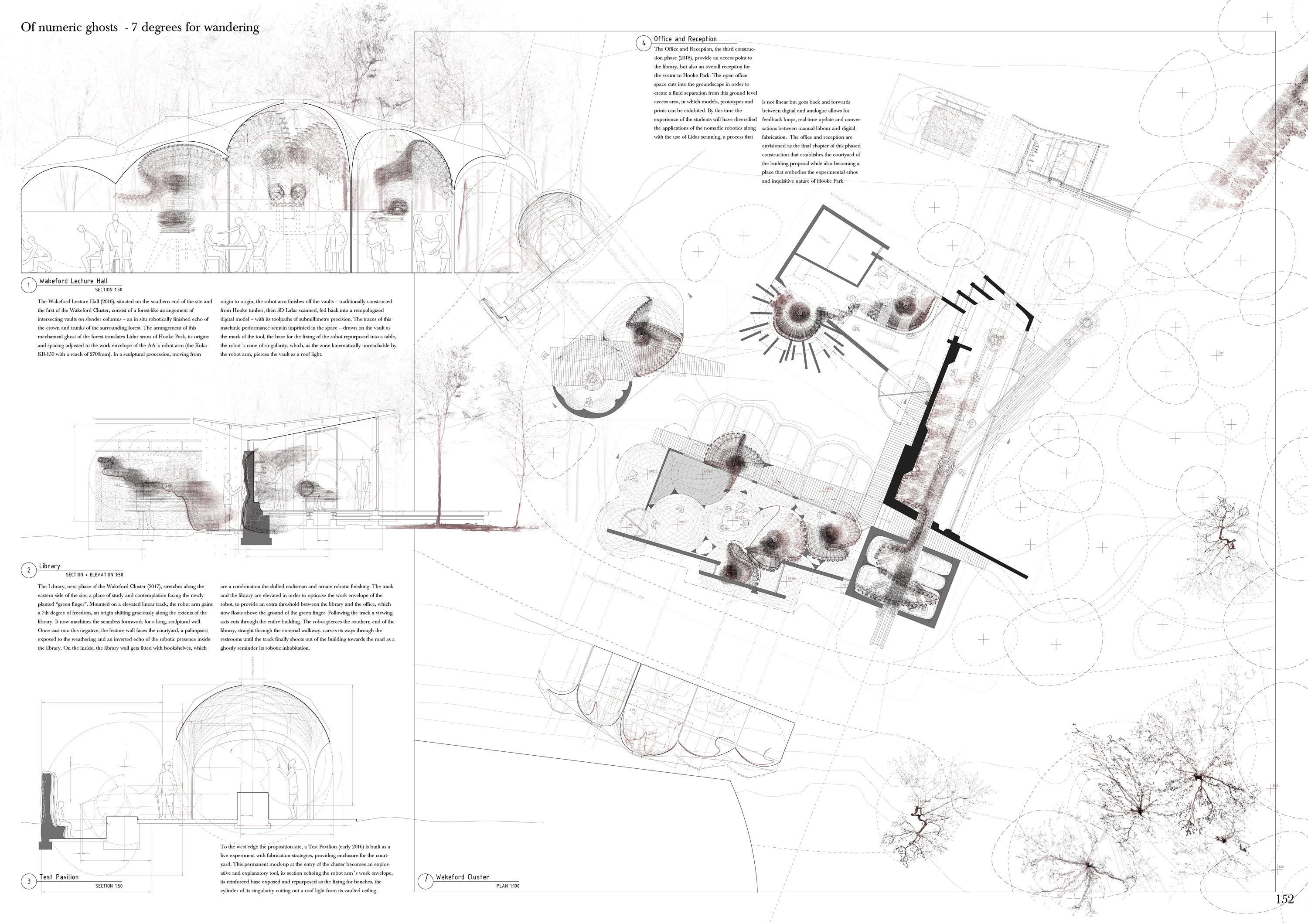Of numeric ghosts. 7 degrees for wandering
With Mara Kanthak & Colin Herperger
Submission to ideas competition for AA’s Wakeford Hall in Hooke Park

Hooke Park is a magical and beautiful place, a place of transformation and inspiration - yet many student never leave the clearing to wander through the forest, get lost and come back inspired. How do we invite the spirit of the forest onto a site that isn’t as strongly embedded within the forest as the Westminster Building or the Refectory? The building acts as a spatial ventriloquist for the forest, the cluster of robotic origins an echo of and invitation to the forest. The lecture hall, library and office frame a landscaped courtyard, an intimate place for encounter and study, transformation and inspiration. The architectural proposal holds a great importance upon how the building touches the forest as well as the imagination.
The proposal’s architecture is conceived and drawn as a building that tries to allow for multiple interpretations or understandings as to how it is to be constructed. These creative mistranslations allow the work to continue to be invented by the students and team working on the construction and extend the design process as deep as possible but with a strong common impetus. Eventually the building will be co-inhabited by its users and the robot’s ghost, the spirit of the forest and the inventions of students.
7 degrees of wandering ghosts is a strategy of poetic and performative fabrication by nomadic high-tech ghosts, numerically driven craftsmen in intimate dialogue with the traditional craft and human inhabitation. It sees the building as a tool for progressive learning and experimentation aided by in situ robotic fabrication and 3d scanning. Wakeford Hall is envisaged as an inward echo of the surrounding forest, a growing cluster of robotic origins set free and a phased series of functions and fabrication technologies.
Tirelessly churning away in isolation, imposing its numeric logic on the unwieldy produce of the forest, a machinic entity inhabits a shed within a shed within a clearing within a forest. Like a mechanic Pinocchio it is left to dream about the provenance of the material he transforms, hermetically sealed and framed behind glass and infrared sensors. Endlessly manoeuvring within its radius of safety, its degrees of freedom limited to the specifications of its fabricator, its origin is fixed, its base bolted into the floor.
The project proposes to set free the robot arm from its current fixed origin within the Big Shed. By adding a 7th degree of freedom, the robotic arm is mobilized. The plan of the building pivots starts as a series of origins, first as points, then as lines. In a slow performative procession of in situ robotics and manual constructions of the craftsman, the robot arm fabricates and finishes parts of the building. The nature of this fabrication (the end effector of the robot arm, the orientation and fixing of the robot base etc.) changes with each building part, which in turn corresponds to a separate building phase. This way, the building becomes a vehicle for progressive learning for the students, each phase inviting a new technical and design challenge.
